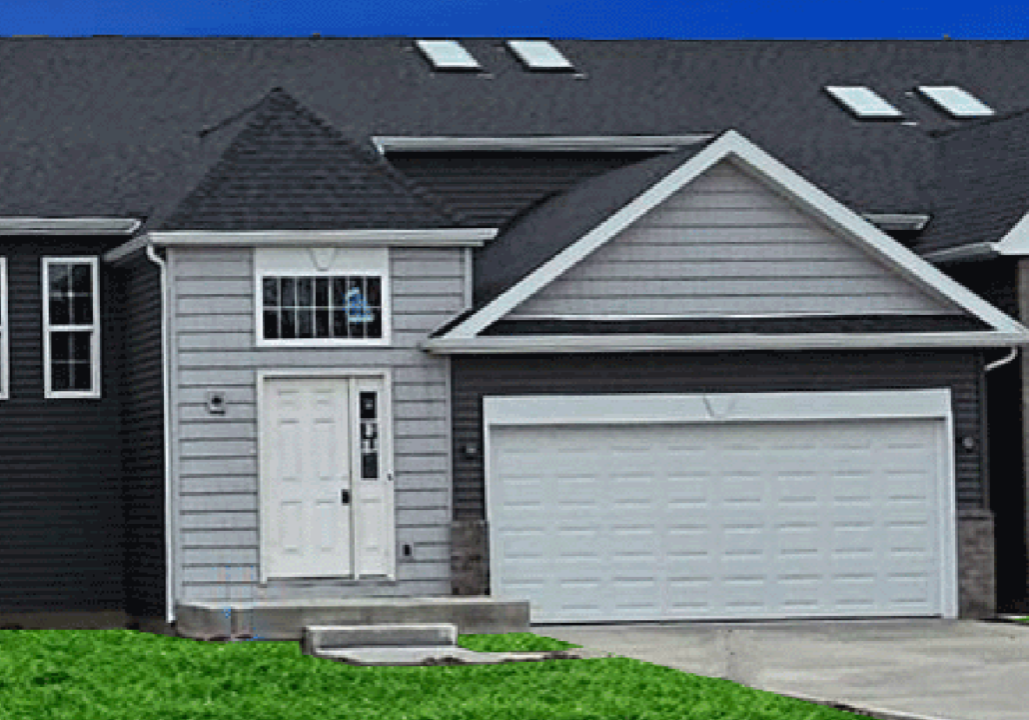Interior Unit 53C

Details and Amenities
- Abundant Social Space
- Naturally bright living
- 4 Beds & 2 Baths
- Skylights
- Granite Kitchen Tops
- Landscaping Package
- Upgraded Flooring
- Modern Cabinetry w/ Crown
- Oak Rails w/ Spindles
- Cathedral Ceilings
- Modern & Upgraded Lighting
- Large Private Decks
- 2 Car Garages
- Modern Lighting
- Large Deck
- Sound-resistant common walls
- Neighborhood multiple Parks
- Concrete Driveways
- Ceramic & Wood Flooring
- Eat in Kitchens
- Window Treatments
- Attractive Elevations
- Energy Efficient
- Quality Building Products
- School Bus pickupand much more…
Floor Plan
Model Pricing
$1,150 bi-weekly
Available: April 1, 2025
Price: $1,150 bi-weekly
Size: 2150
Beds: 4
Baths: 2
Type: Attached Home















